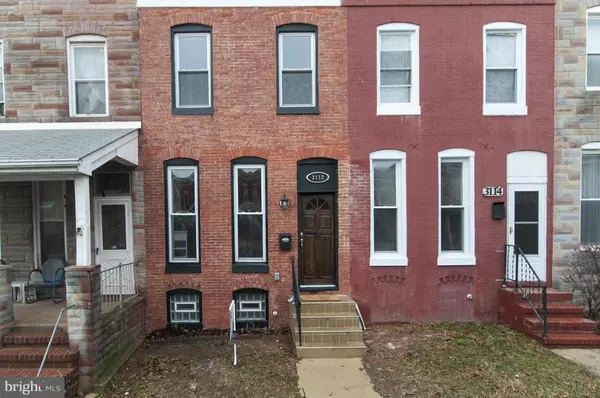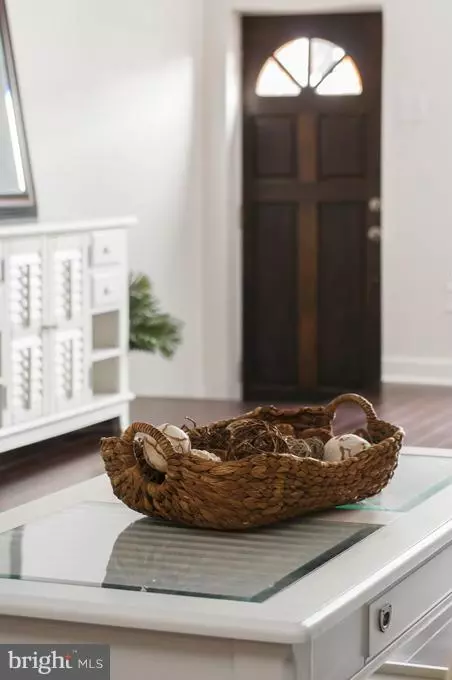$242,000
$244,900
1.2%For more information regarding the value of a property, please contact us for a free consultation.
3112 KESWICK RD Baltimore, MD 21211
2 Beds
2 Baths
1,376 SqFt
Key Details
Sold Price $242,000
Property Type Townhouse
Sub Type Interior Row/Townhouse
Listing Status Sold
Purchase Type For Sale
Square Footage 1,376 sqft
Price per Sqft $175
Subdivision Hampden Historic District
MLS Listing ID 1001162035
Sold Date 04/06/17
Style Traditional
Bedrooms 2
Full Baths 2
HOA Y/N N
Abv Grd Liv Area 1,176
Originating Board MRIS
Year Built 1900
Annual Tax Amount $3,237
Tax Year 2016
Lot Size 4,356 Sqft
Acres 0.1
Property Description
Newly renovated townhome in the heart of charming Hampden is sure to delight! This natural light filled (skylights) and spacious home with an open floor plan features 2 large bedrooms and 2 newly remodeled bathrooms, beautiful kitchen with very nice flow to the open dining and living rooms. Gleaming hardwood floors throughout the first floor, private deck; really fun and convenient location.
Location
State MD
County Baltimore City
Zoning 0R070
Rooms
Basement Sump Pump, Improved, Heated, Daylight, Partial, Partially Finished
Main Level Bedrooms 2
Interior
Interior Features Kitchen - Gourmet, Upgraded Countertops, Wood Floors, Primary Bath(s)
Hot Water Natural Gas
Cooling Central A/C
Fireplaces Number 1
Fireplaces Type Equipment
Equipment Washer/Dryer Hookups Only, Dishwasher, Disposal, Dryer - Front Loading, Refrigerator, Washer, Oven/Range - Gas
Fireplace Y
Appliance Washer/Dryer Hookups Only, Dishwasher, Disposal, Dryer - Front Loading, Refrigerator, Washer, Oven/Range - Gas
Heat Source Natural Gas
Exterior
Waterfront N
Water Access N
Accessibility None
Parking Type On Street
Garage N
Private Pool N
Building
Story 3+
Sewer Public Sewer
Water Public
Architectural Style Traditional
Level or Stories 3+
Additional Building Above Grade, Below Grade
New Construction N
Schools
Elementary Schools Hampden
School District Baltimore City Public Schools
Others
Senior Community No
Tax ID 0313123502A007
Ownership Fee Simple
Special Listing Condition Standard
Read Less
Want to know what your home might be worth? Contact us for a FREE valuation!

Our team is ready to help you sell your home for the highest possible price ASAP

Bought with Patricia Spigel • Long & Foster Real Estate, Inc.






